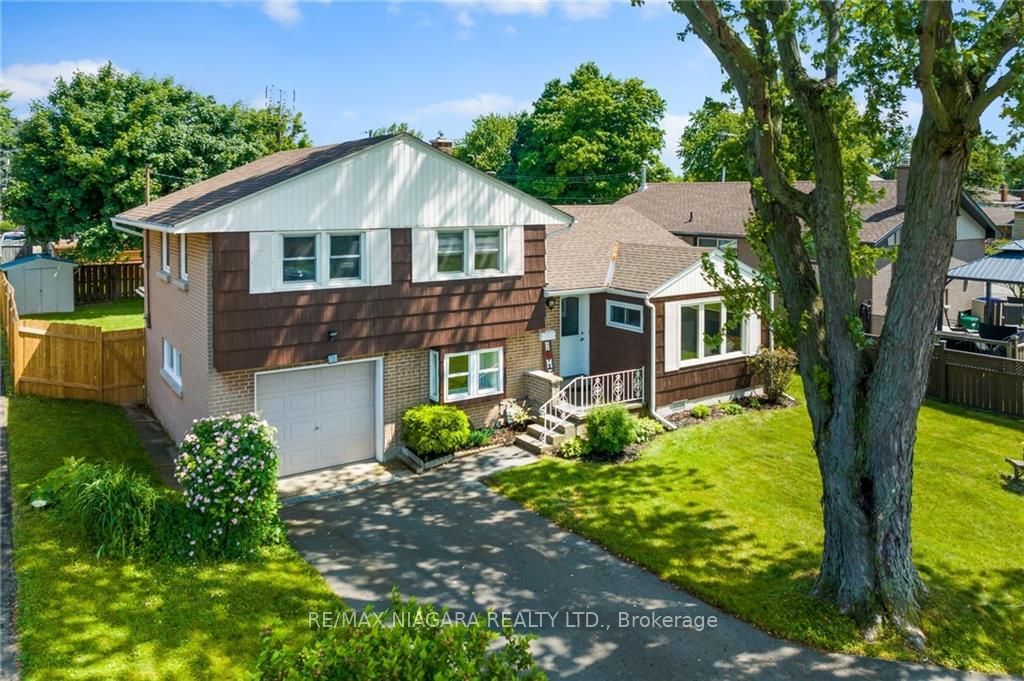$599,900
$***,***
3-Bed
2-Bath
1500-2000 Sq. ft
Listed on 6/10/24
Listed by RE/MAX NIAGARA REALTY LTD.
Located in beautiful Port Colborne, this stunning 1637 sq ft sidesplit combines elegance and comfort in a prime location. Situated on a 57 x 125 ft lot. Large living area with fireplace and tons of natural light, ideal for relaxing and entertaining. The kitchen is perfect for culinary adventures, complete with upgraded cabinets and stainless steel appliances. Three large bedrooms on the upper level with a 4-pc bathroom plus a rec room and den with a 3-pc bathroom on the lower level. The walk out entrance brings you to your backyard oasis which comes landscaped with a covered patio space, perfect for those backyard summer nights. Additional storage space in the basement, recently waterproofed in May 2024 with a 25 year warranty. EXTRAS: Hardwood/tile flooring throughout, sump pump, owned HWT, AC (2019), furnace (2019). This home has so much to offer. Close to shopping, schools, grocery stores, restaurants and beaches of Lake Erie. This home and neighbourhood has it all.
To view this property's sale price history please sign in or register
| List Date | List Price | Last Status | Sold Date | Sold Price | Days on Market |
|---|---|---|---|---|---|
| XXX | XXX | XXX | XXX | XXX | XXX |
X8425434
Detached, Sidesplit 4
1500-2000
6
3
2
1
Attached
3
51-99
Central Air
Part Bsmt, Sep Entrance
N
Brick, Wood
Forced Air
N
$4,084.76 (2024)
< .50 Acres
125.00x57.00 (Feet)
